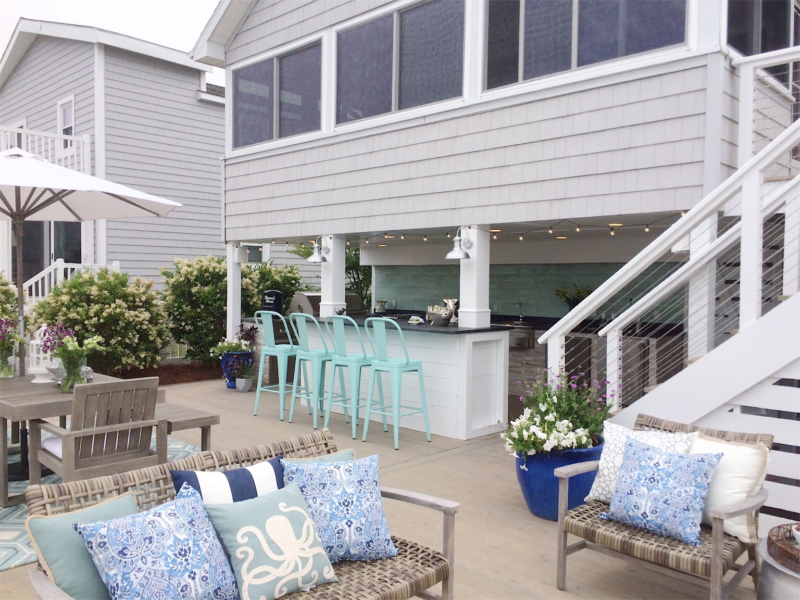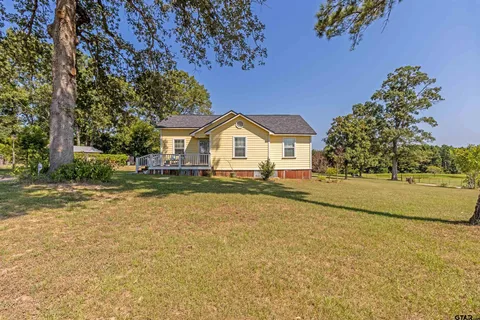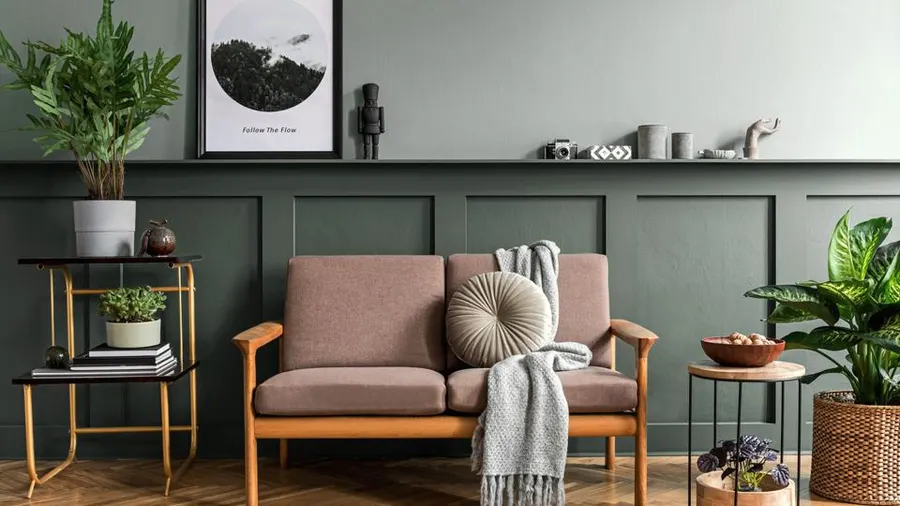40′ Shipping Container Home Plans: Smart, Stylish, and Sustainable Living

If you’re exploring compact, eco-conscious, and budget-friendly housing options, you’ve probably typed “40′ shipping container home plans” into your search bar at least once. And you’re not alone. As the world leans into minimalism, sustainability, and alternative architecture, the 40-foot shipping container has emerged as a surprisingly versatile building block.
A standard 40-foot container measures about 320 square feet and offers a solid steel frame that’s weather-resistant, portable, and structurally sound. Whether you’re envisioning a sleek urban studio, a rustic off-grid retreat, or a compact guest house, 40′ shipping container home plans can be tailored to meet a wide range of lifestyles. This article dives deep into layout options, design considerations, building regulations, and key benefits of choosing this unique housing format.
What Makes the 40′ Shipping Container So Popular?
Space and Structure in One Neat Package
The 40′ container provides roughly 320 square feet of usable interior space with dimensions of approximately 40′ x 8′ x 8.5′. This gives enough room for creative design elements without overwhelming construction costs. High-cube versions even offer an additional foot in height, making the space feel airier and more livable.
Affordability Meets Durability
Compared to traditional builds, container homes reduce both labor and material costs. The steel structure acts as both a shell and frame, significantly minimizing foundational work. Plus, these homes are naturally pest-resistant and weatherproof.
Common Layouts for 40′ Shipping Container Homes
One-Bedroom Studio Plan
- Open-concept living and sleeping area
- Galley-style kitchen with smart storage
- Bathroom with shower and compost toilet
- Sliding glass doors for natural light
Modern One-Bedroom With Partition
- Enclosed bedroom with sliding barn door
- Separate living/dining space
- Compact L-shaped kitchen
- Full bathroom with stackable washer/dryer unit
Dual Container Side-by-Side Combo
- Combines two 40′ units
- Allows for separate living and bedroom zones
- Full kitchen and dining area
- Walk-in closet and extra storage space
Key Design Considerations
Insulation & Temperature Control
Shipping containers were not built for human habitation—so insulation is critical. Popular choices include:
- Spray foam (great for moisture control)
- Rigid board insulation
- Rockwool or fiberglass
Good insulation not only ensures comfort year-round but also enhances energy efficiency.
Windows and Light Flow
Maximize natural light by adding large windows or full-glass sliding doors. This opens up the narrow space and reduces electricity usage during the day.
Ventilation and Air Quality
Container homes need intentional airflow planning. Install ceiling vents, operable windows, or mini-split HVAC systems for proper temperature and humidity control.
Pros and Cons of 40′ Shipping Container Homes
Advantages
- Cost-Effective: Starting costs can be as low as $20,000 for a basic build.
- Mobility: Easily transported to remote or temporary locations.
- Eco-Friendly: Recycles existing materials and reduces construction waste.
- Fast Construction: Can be completed in as little as 6–12 weeks.
Challenges
- Zoning Restrictions: Not all areas allow container homes—check local laws.
- Condensation Issues: Requires proper ventilation and insulation.
- Structural Modifications: Cutting steel for doors and windows must be done with care to maintain integrity.
- Interior Width Limitations: About 7 feet usable width may feel tight for some.
What You Need to Know About Permits and Codes
Local Zoning Laws
Before building, check your local municipality’s zoning code. Some rural areas are more relaxed, while cities may require strict adherence to building codes, setbacks, and design aesthetics.
Building Permits
Depending on your region, you’ll likely need:
- Structural engineering reports
- Foundation plan approvals
- Electrical and plumbing inspections
- Fire safety certifications
Working with a contractor familiar with alternative dwellings can simplify this process.
Foundations for 40′ Container Homes
Your container needs a stable base. Common foundation types include:
- Pier Foundations: Simple and cost-effective
- Slab Foundations: Offers better insulation and moisture resistance
- Crawl Space: Allows access to plumbing and utilities
Each option varies in cost, complexity, and suitability depending on your soil and site location.
Off-Grid Container Living: Is It Possible?
Absolutely. A 40′ shipping container is an excellent base for an off-grid lifestyle. Here’s what you need:
- Solar Panels: Roof-mounted systems can provide complete power
- Rainwater Collection: Set up filtration for potable use
- Compost Toilets: Eliminate the need for septic connections
- Propane or wood-burning stoves: Heating and cooking alternatives
This setup is ideal for remote living, eco-conscious homeowners, or those seeking independence from utility companies.
Furnishing and Decorating Tips
- Use Built-Ins: Maximize every inch with custom furniture
- Vertical Storage: Install tall shelves and overhead cabinets
- Neutral Colors: Lighter shades create a sense of spaciousness
- Mirrors: Strategic placement can double the visual space
Minimalism isn’t just an aesthetic—it’s essential for container living.
How Much Does It Really Cost?
A complete 40′ shipping container home can range from $20,000 to $100,000+, depending on features and location. Cost factors include:
- Condition of the container (new or used)
- Insulation and energy systems
- Plumbing, electrical, and HVAC installation
- Permit and inspection fees
- Interior finishes and design complexity
For a basic livable unit, budget around $40,000 to $60,000 for a well-equipped build.
Who Should Consider 40′ Container Home Plans?
- First-time homeowners seeking affordable entry
- Remote workers wanting a peaceful getaway
- Minimalists who value space efficiency
- Eco-conscious families looking to reduce their footprint
- Vacation rental hosts exploring unique Airbnb options
Tips for Finding the Best 40′ Shipping Container Home Plans
- Look for floor plans that include electrical and plumbing layout.
- Consider plans with customization options.
- Choose plans created by professionals with experience in container builds.
- Check for 3D renders or walkthroughs to visualize the space.
- Prioritize functional zoning—bedroom privacy, bathroom placement, etc.
Conclusion: Is a 40′ Shipping Container Home Right for You?
Whether you’re dreaming of an affordable starter home, an off-grid cabin, or a trendy guesthouse, 40′ shipping container home plans offer endless potential in a compact, durable shell. The possibilities are only limited by your imagination—and local zoning laws.




