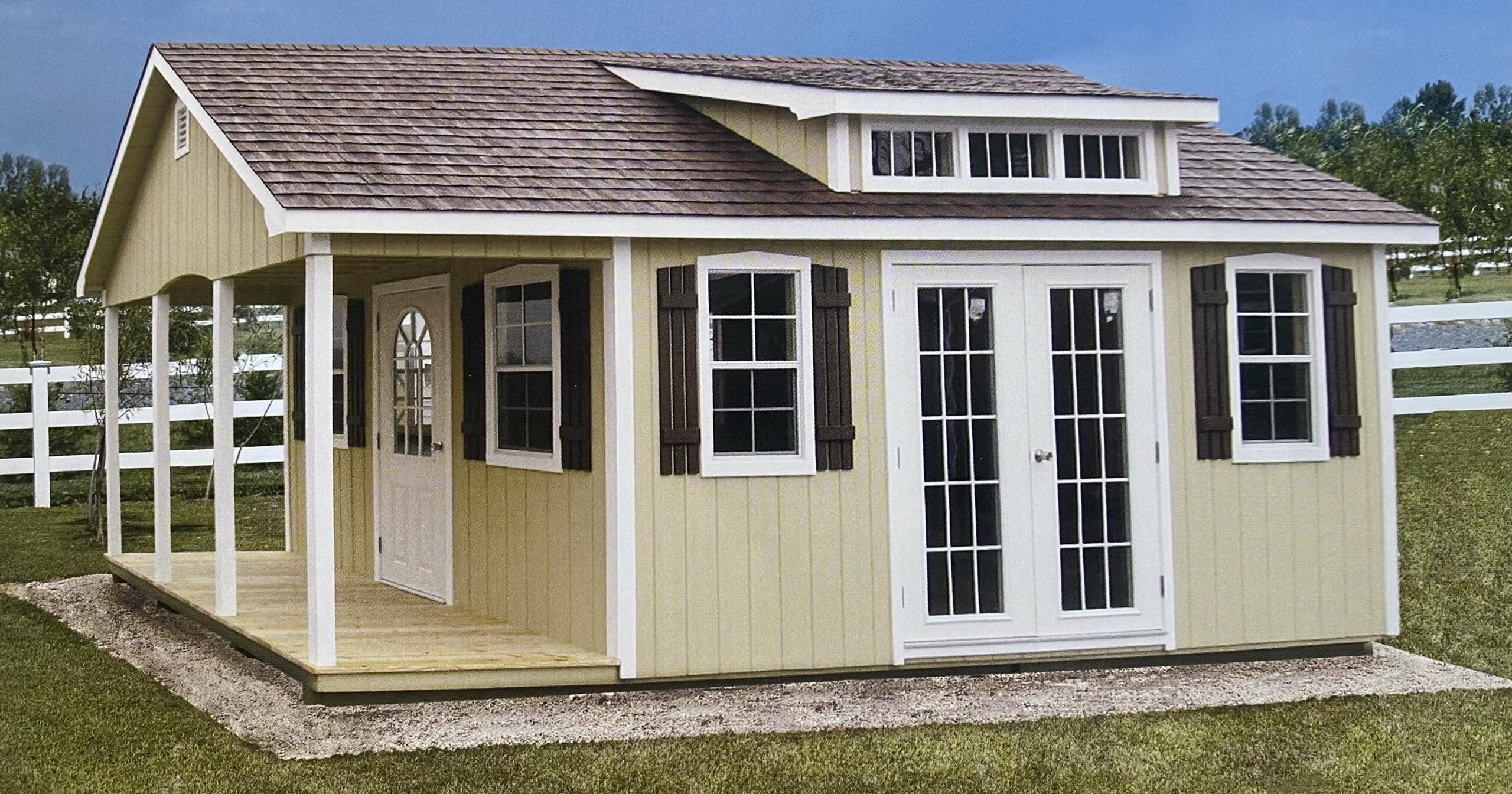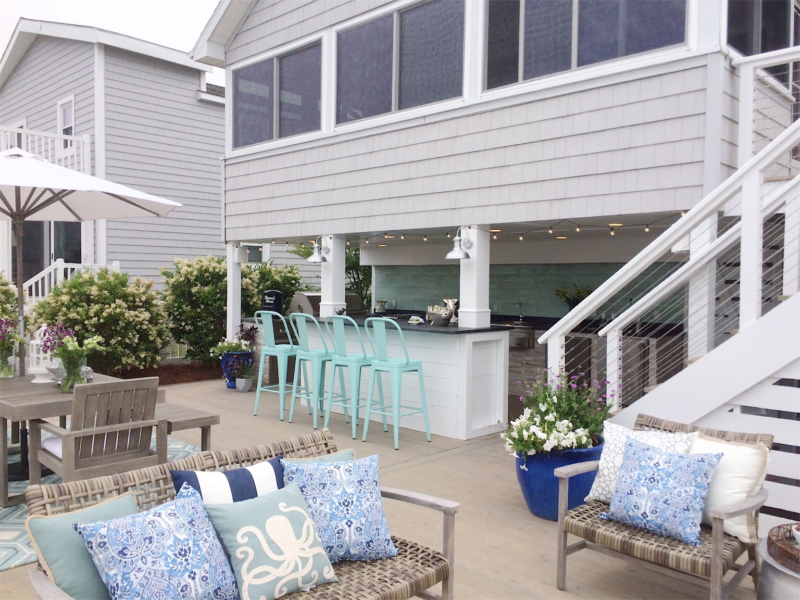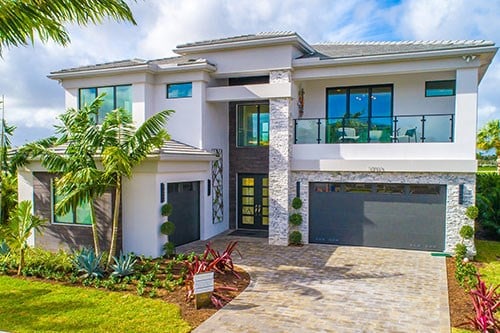Tiny House Shed: The Ultimate Guide to Turning Sheds Into Livable Homes

In recent years, the tiny house shed has emerged as a cost-effective, flexible, and sustainable solution to traditional housing. Whether you’re seeking a minimalist lifestyle, a backyard guesthouse, or a remote cabin escape, converting a shed into a livable tiny house offers endless possibilities.
But what exactly is a tiny house shed? Simply put, it’s a prefabricated or custom-built shed that has been modified to serve as a functional, habitable living space. And it’s gaining traction due to its lower upfront costs, faster construction timelines, and adaptability.
In this comprehensive guide, we’ll cover everything you need to know—from choosing the right shed, to zoning laws, insulation, plumbing, interior design, and more. Whether you’re planning a DIY build or hiring professionals, this article will help you make informed decisions about your tiny house shed project.
What Is a Tiny House Shed?
A tiny house shed is a small structure—typically under 400 square feet—originally intended for storage, but repurposed into a residential space. These sheds can be purchased from major retailers like Home Depot or Lowe’s, or custom-built to your specifications.
Common Uses:
- Full-time residence
- Guest house or in-law suite
- Home office or studio
- Rental unit (Airbnb, etc.)
- Off-grid or vacation cabin
Why Choose a Shed for a Tiny Home?
1. Affordability
Shed homes are significantly cheaper than traditional homes. A basic shell can start at $3,000–$10,000. With insulation, utilities, and finishes, a full build can cost $20,000–$50,000—far less than the average home.
2. Faster Construction
Many shed-to-home conversions can be completed in a matter of weeks, especially with prefabricated kits.
3. Flexibility
Tiny house sheds can be placed on your property, in backyards, rural land, or even in some tiny home communities.
What to Consider Before Converting a Shed into a Tiny House
1. Local Zoning and Building Codes
Zoning laws vary widely by state, city, and even neighborhood. Some areas prohibit full-time living in sheds, while others allow it with the right permits. Always consult your local municipality first.
2. Foundation and Placement
You’ll need a solid foundation—typically concrete piers or a gravel pad. Some codes require tie-downs or anchoring for safety.
3. Insulation and Ventilation
Sheds aren’t originally designed for people, so they need to be insulated properly. Use closed-cell spray foam or rigid board insulation. Add ventilation to prevent moisture buildup.
How to Convert a Shed into a Livable Tiny Home
Step-by-Step Process:
1. Choose the Right Shed Structure
- Size: 200–400 sq ft is ideal.
- Material: Wood is most customizable; metal offers durability.
- Roof style: Gable or barn-style offers better interior space.
2. Insulation and Weatherproofing
- Insulate walls, floors, and ceilings.
- Seal all gaps to prevent drafts and pests.
- Install weatherproof doors and windows.
3. Install Plumbing and Electrical
- Plan water supply (city or well) and septic system.
- Hire a licensed electrician and plumber.
- Include greywater management and safe drainage.
4. Interior Design and Layout
- Open floor plans work best.
- Use multi-functional furniture (e.g., Murphy beds, foldable tables).
- Consider a loft for sleeping space.
5. Add HVAC and Utilities
- Mini-split systems work well for heating/cooling.
- Consider solar panels for off-grid living.
Cost Breakdown of a Tiny House Shed Conversion
| Component | Estimated Cost |
|---|---|
| Shed Shell | $3,000–$10,000 |
| Insulation & Drywall | $2,000–$5,000 |
| Plumbing | $3,000–$8,000 |
| Electrical | $2,000–$6,000 |
| Interior Finishes | $5,000–$10,000 |
| Appliances & Fixtures | $2,000–$6,000 |
| Permits & Inspections | $500–$2,000 |
| Total Estimate | $20,000–$50,000 |
Popular Shed-to-Tiny House Designs
1. Modern Minimalist Cabin
- Clean lines, metal roofing, pine interiors.
- Ideal for off-grid or mountain settings.
2. Rustic Cottage
- Wood paneling, porch, barn doors.
- Perfect for backyard guesthouses.
3. Industrial Studio
- Concrete floors, open ceilings, black trim.
- Great for creatives or remote workers.
Tiny House Shed Success Stories
Case Study: The $25K Backyard Rental
A homeowner in Oregon converted a 320 sq ft shed into an Airbnb rental. The project cost $25,000 and now generates $1,500/month in income.
Case Study: Off-Grid Living in Vermont
A young couple built their tiny shed house for $30,000 using solar power and compost toilets. They’re now fully self-sustained and debt-free.
Pros and Cons of Tiny House Sheds
Pros:
- Affordable
- Fast to build
- Eco-friendly
- Customizable
Cons:
- Limited space
- Zoning restrictions
- Requires thorough planning and permits
Tiny House Shed FAQ
Can I legally live in a shed?
Yes, but only if your local laws allow it. You must usually obtain permits and meet building codes.
Is it cheaper to build or buy a prefab tiny house shed?
Building yourself can save money, but prefab kits offer convenience and speed.
How do I get electricity and plumbing to a shed home?
You’ll need to connect to existing utility lines or install off-grid systems like solar and composting toilets.
Conclusion: Is a Tiny House Shed Right for You?
A tiny house shed can be a smart, stylish, and affordable solution for downsizing or adding usable space to your property. With the right planning, materials, and knowledge of local laws, you can turn a simple storage structure into a beautiful, livable home.
Whether you’re chasing freedom, a minimalist lifestyle, or supplemental income, the tiny shed home offers a world of possibility.




