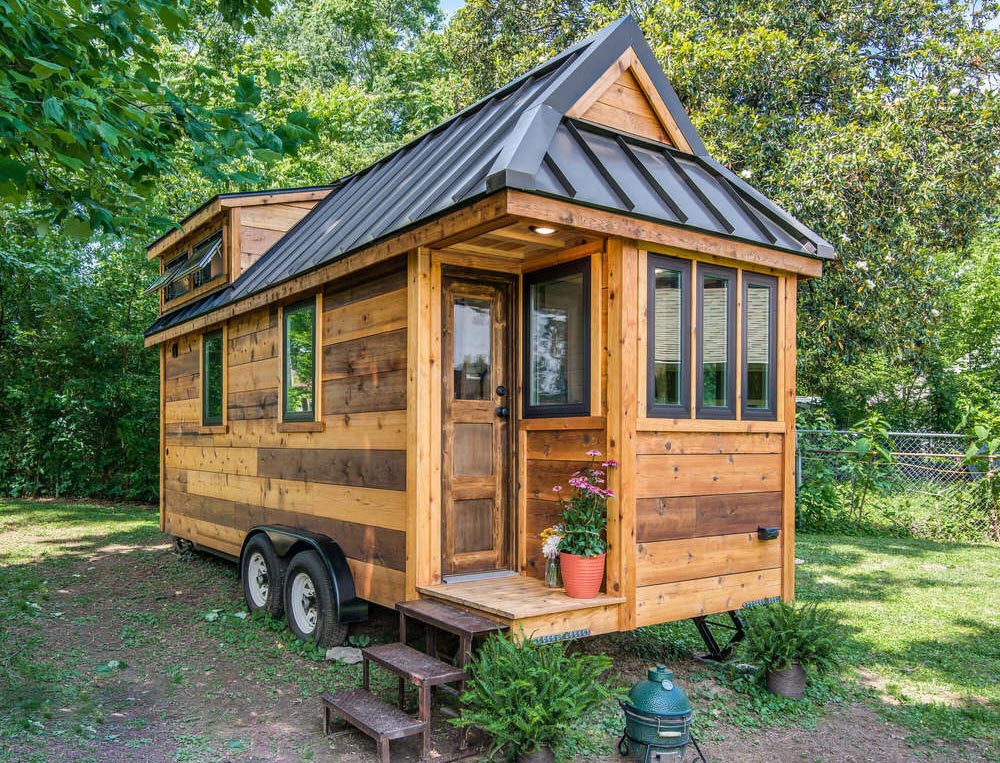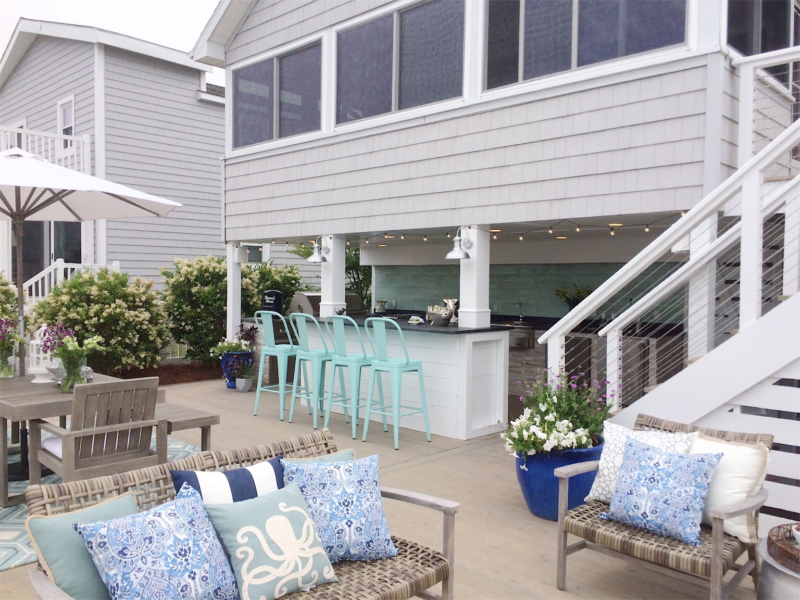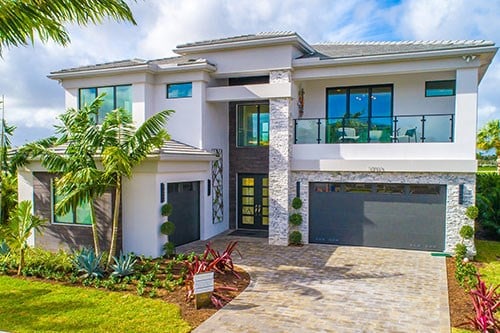Tiny Home Plans: The Ultimate Guide to Designing Your Perfect Space

Tiny home living has become more than just a trend—it’s a lifestyle revolution. With rising housing costs, a desire for minimalism, and a growing focus on sustainability, many people are downsizing and seeking tiny home plans that perfectly balance comfort, functionality, and affordability. Whether you’re building a tiny house on wheels, a backyard guest suite, or an off-grid cabin, finding the right design is crucial.
In this guide, we’ll explore everything you need to know about tiny home plans—from design considerations and layouts to cost-saving tips and customization ideas. By the end, you’ll have the knowledge to choose or create a plan that fits your lifestyle and maximizes every inch of space.
Why Choose Tiny Home Living?
Tiny homes range from 100 to 400 square feet, but they offer much more than just a smaller footprint. Downsizing comes with several benefits:
- Affordability: Lower construction costs and utility bills.
- Sustainability: Reduced energy consumption and eco-friendly design options.
- Mobility: Tiny homes on wheels allow you to live virtually anywhere.
- Simplicity: Less clutter and fewer belongings encourage a minimalist lifestyle.
If you’re considering this lifestyle, selecting the right plan is your first step.
Types of Tiny Home Plans
1. Tiny Homes on Wheels (THOWs)
These mobile homes are built on trailer foundations, making them ideal for those seeking flexibility. Key features include:
- Lightweight materials for easy towing.
- Foldable or multipurpose furniture.
- Loft-style sleeping areas to maximize vertical space.
2. Foundation-Built Tiny Homes
Perfect for permanent living, these plans often include more robust layouts:
- Traditional foundations for long-term stability.
- Larger storage areas and full-sized kitchens.
- Better insulation for year-round comfort.
3. Container Homes
Recycling shipping containers into living spaces is growing in popularity:
- Durable steel structures.
- Stackable layouts for multi-level designs.
- Cost-effective and environmentally friendly.
Essential Design Considerations
When selecting or customizing tiny home plans, focus on these key aspects:
Space Optimization
Every square inch matters in a tiny home. Prioritize:
- Open-concept layouts.
- Built-in storage under beds, stairs, and benches.
- Sliding doors to save floor space.
Multi-Functional Furniture
Investing in furniture that serves multiple purposes can transform small living areas:
- Sofa beds or Murphy beds.
- Foldable dining tables.
- Convertible desks for home offices.
Natural Light and Ventilation
Ample natural light makes small spaces feel larger:
- Install larger windows or skylights.
- Use glass doors to connect indoor and outdoor spaces.
- Cross-ventilation helps regulate temperature naturally.
Popular Tiny Home Layout Ideas
Lofted Sleeping Areas
Adding lofts above kitchens or bathrooms frees up floor space for living and dining areas.
Open Kitchens
Choose compact yet functional kitchen layouts:
- Two-burner stovetops and under-counter appliances.
- Vertical shelving for maximizing storage.
- Pull-out pantry systems.
Split-Level Designs
A slight elevation between areas creates a sense of separation without walls, enhancing the feeling of spaciousness.
Cost of Building a Tiny Home
The cost of building a tiny home depends on factors like size, materials, and customization:
- DIY builds: $20,000 – $40,000
- Professional builds: $50,000 – $100,000+
- Luxury tiny homes: Up to $150,000, depending on finishes and features.
Reducing costs involves:
- Using reclaimed or recycled materials.
- Choosing simple layouts.
- Prioritizing essential features over luxuries.
Legal and Zoning Considerations
Before starting construction, check local regulations:
- Minimum square footage requirements.
- Placement rules for tiny homes on wheels.
- Utility hookup permissions for off-grid living.
Compliance ensures you avoid unexpected roadblocks later.
Customization Ideas to Make It Yours
Personalizing your tiny home enhances comfort and functionality:
- Smart storage: Built-in shelving and hidden compartments.
- Eco-friendly systems: Solar panels, composting toilets, and rainwater collection.
- Interior style: From modern minimalism to rustic cabins, match your aesthetic to your lifestyle.
Common Mistakes to Avoid
- Ignoring storage: Lack of storage can make small spaces feel cramped.
- Overloading features: Prioritize essentials over “nice-to-haves.”
- Skipping ventilation: Proper airflow is crucial for comfort.
- Not planning for future needs: Consider scalability if your lifestyle changes.
Conclusion
Designing or choosing the perfect tiny home plan requires balancing functionality, style, and cost. By understanding different layouts, optimizing storage, and personalizing your space, you can create a home that feels open, inviting, and uniquely yours.
Are you ready to downsize and embrace the freedom of tiny living? Start by exploring design options and envisioning how you’ll make the most of your compact space.




