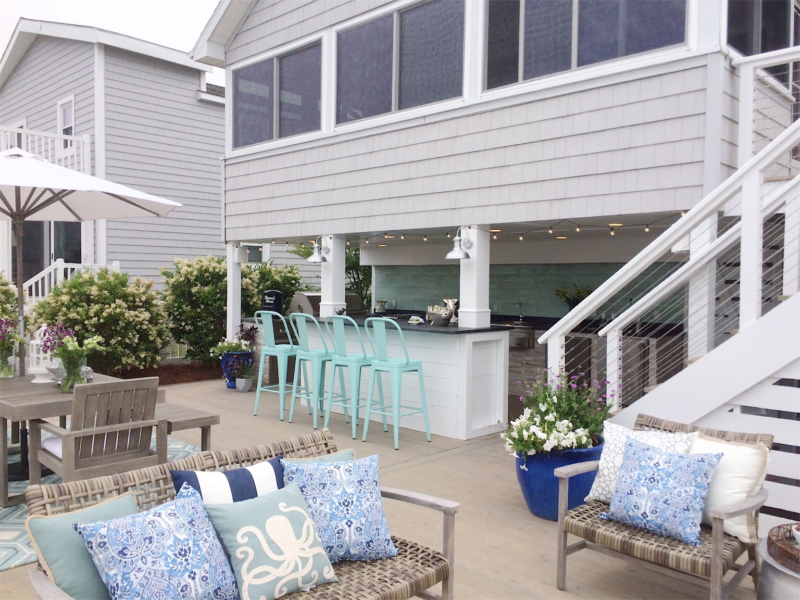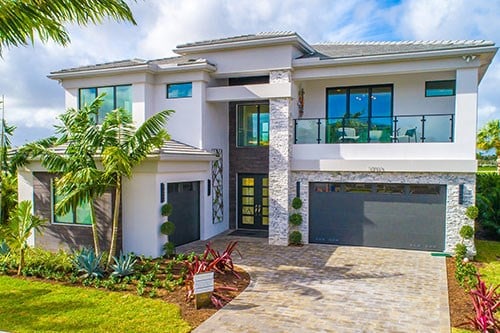Modern Traditional Kerala House Design: A Timeless Fusion

The modern traditional Kerala house beautifully blends age-old architectural heritage with present-day design sensibilities. Known for its steep sloping roofs, intricate woodwork, and open courtyards, the Kerala-style home has evolved to meet the demands of the modern lifestyle while preserving its distinct cultural essence. Whether nestled among coconut groves or situated in urban neighborhoods, these homes maintain a graceful balance between old-world charm and new-age functionality.
A modern traditional Kerala house is not just about aesthetics—it reflects the climate-conscious, sustainable living principles of the region. With natural ventilation, use of local materials, and design symmetry, these homes have earned global appreciation. In this article, we’ll explore the core features, design elements, benefits, and practical considerations that define this fusion style. Whether you’re planning to build your dream home or simply curious about regional architecture, this guide will offer detailed insights into one of India’s most iconic housing styles.
Defining the Modern Traditional Kerala House
What Is a Modern Traditional Kerala House?
A modern traditional Kerala house is an architectural style that retains the cultural essence and classical design elements of traditional Kerala homes while incorporating modern materials, layouts, and utilities. These homes typically combine:
- Tharavadu-style layout (ancestral home plan)
- Contemporary amenities
- Minimalist interiors with ethnic touches
- Smart space management
- Sustainable construction practices
Why Is This Style Gaining Popularity?
- Cultural pride and nostalgia
- Adaptability to Kerala’s tropical climate
- Visual appeal with a sense of serenity
- Durability through use of quality materials
- Improved resale value due to unique appeal
Key Elements of Modern Traditional Kerala Architecture
1. Sloped and Tiled Roofs
Kerala’s heavy monsoon rains have historically influenced the steeply sloped and tiled roofs. In modern adaptations, this style remains intact but is often combined with:
- Concrete trusses
- Clay or Mangalore tiles
- Roof gardens or skylights for added light
2. Nadumuttam (Central Courtyard)
A signature feature of traditional Kerala homes, the nadumuttam is an open-to-sky central courtyard. In modern interpretations:
- Glass-covered courtyards are used
- Landscaping or water features may be added
- Skylights replace open roofs in compact urban plots
3. Verandas and Wooden Pillars
Spacious verandas supported by carved wooden or concrete pillars are prominent. Modern versions feature:
- Treated teak or rosewood for longevity
- Modular seating or swing chairs
- Extended eaves for sun and rain protection
4. Laterite Stone and Natural Materials
Locally sourced laterite stones were a hallmark of traditional houses. Modern homes now mix:
- Laterite for accent walls
- Polished concrete floors
- Natural wood for ceilings and furniture
Interior Design Concepts in Modern Kerala Homes
1. Earthy Tones and Minimalism
While traditional homes were ornate, modern versions emphasize:
- Neutral color palettes
- Matte or earthy finishes
- Clutter-free interiors
2. Fusion Furniture
A blend of traditional wooden furniture with sleek modern silhouettes helps maintain:
- Comfort and elegance
- Cultural continuity
- Visual balance
3. Lighting and Air Flow
Strategically placed large windows, lattice screens (jali), and ventilators promote:
- Cross-ventilation
- Natural lighting
- Energy efficiency
4. Kitchen and Dining Spaces
The kitchen, once separated, is now semi-open or integrated, with:
- Modern appliances hidden in traditional wooden cabinetry
- Dining areas that double as family interaction zones
Landscape and Outdoor Spaces
1. Courtyards and Water Features
Outdoor courtyards in modern homes may include:
- Lotus ponds
- Minimalist stone paths
- Meditation spaces
2. Garden Integration
A typical modern traditional Kerala house incorporates:
- Frangipani, banana, and coconut trees
- Herbal gardens
- Clay or stone sculptures
Popular Layouts and Floor Plans
1. 3BHK/4BHK Modern Traditional Homes
- Ground-level focus with open-to-sky courtyards
- Separate pooja room and guest room
- Extended veranda and sit-out
2. Duplex Variants
- Double-height living rooms
- Wooden staircase with ethnic railing
- First-floor balconies styled with terracotta tiles
3. Compact Urban Versions
- Built on 5–10 cents of land
- Retains sloped roofing aesthetics
- Multi-functional interiors with concealed storage
Benefits of Choosing a Modern Traditional Kerala House
1. Climatic Responsiveness
- Sloped roofs drain rainwater efficiently
- Natural materials regulate indoor temperatures
2. Aesthetic Appeal
- Stands out in urban and rural environments
- Fusion of history and modern lifestyle
3. Longevity and Value
- Durable materials like teakwood and granite
- Adds emotional and cultural value to property
4. Sustainability
- Use of local materials reduces carbon footprint
- Passive cooling reduces energy costs
Cost Considerations
Budget Breakdown
- Construction Cost (per sq. ft.): ₹1,800 – ₹3,000 depending on materials
- Woodwork: ₹5–15 lakhs for high-quality teak
- Roofing: ₹3–7 lakhs depending on tile type and slope complexity
- Landscaping: ₹2–5 lakhs for mid-size gardens and ponds
Factors Affecting Cost
- Availability of materials like laterite and teak
- Customizations and design complexity
- Location and land accessibility
Frequently Asked Questions
1. Can a modern Kerala house be built on a small plot?
Yes, architects can adapt the design to suit urban plots while retaining core features like sloped roofs and courtyards using compact layouts.
2. Is it expensive to use traditional materials?
While premium woods and laterite can be costlier, newer alternatives like treated plywood or composite stone are available to suit various budgets.
3. How long does it take to build a modern traditional house?
Depending on the size and customization, construction may take 8 to 18 months.
4. Are these homes suitable for urban areas?
Absolutely. Many city dwellers prefer this style for its serenity, natural airflow, and low maintenance.
Conclusion
The modern traditional Kerala house is more than just a design trend—it’s a cultural renaissance in homebuilding. It proves that tradition can coexist beautifully with innovation, offering homes that are aesthetically pleasing, climate-conscious, and emotionally fulfilling. Whether you’re inspired by the grandeur of ancestral homes or drawn to the warmth of natural materials, this style offers a timeless architectural solution.




