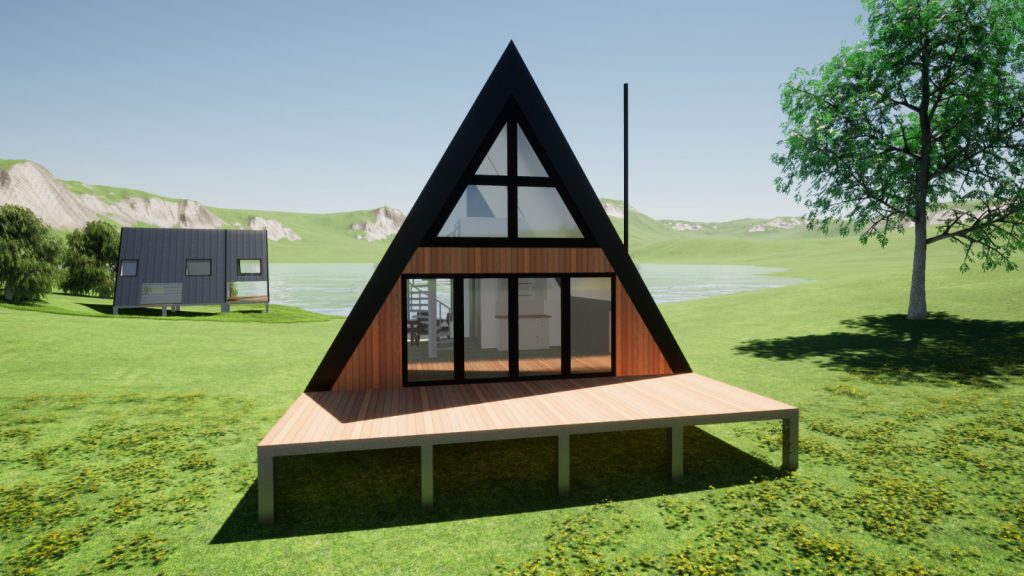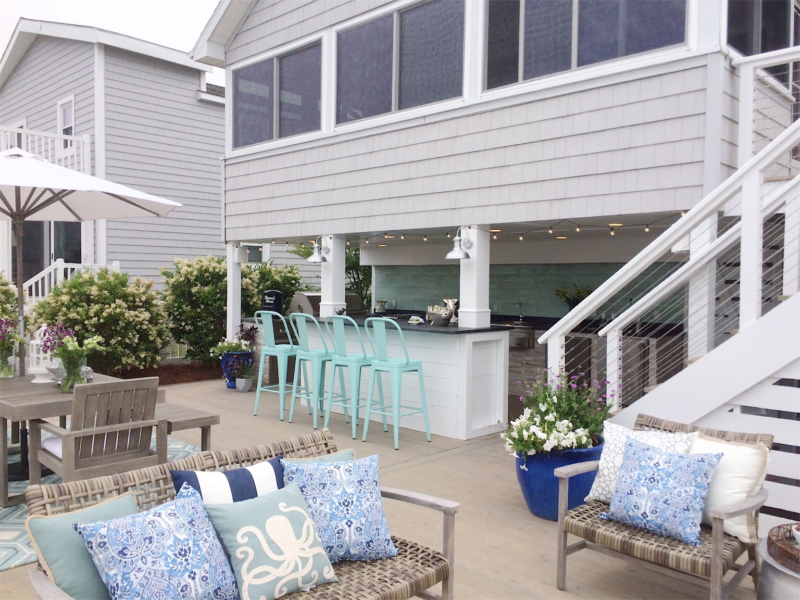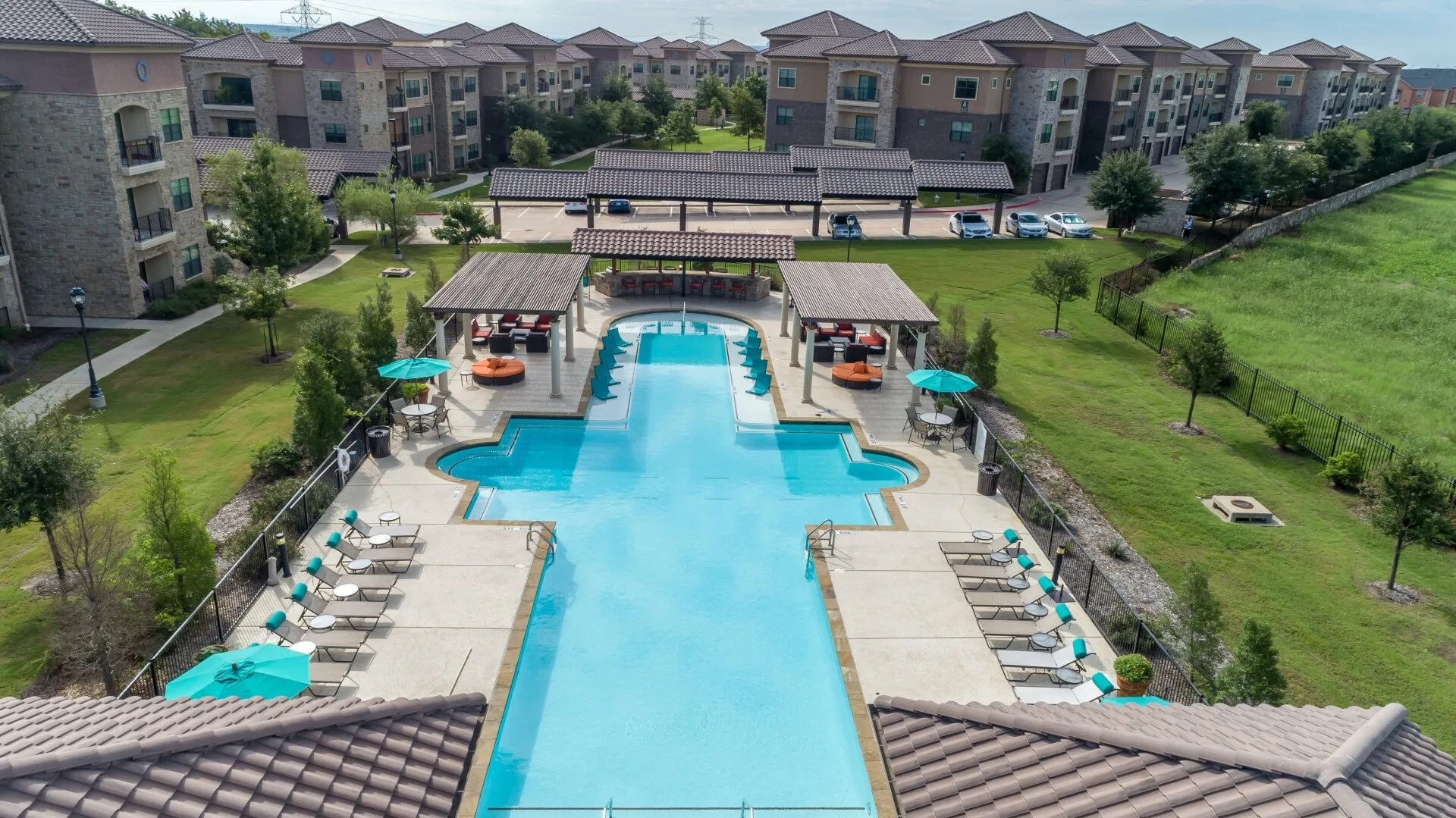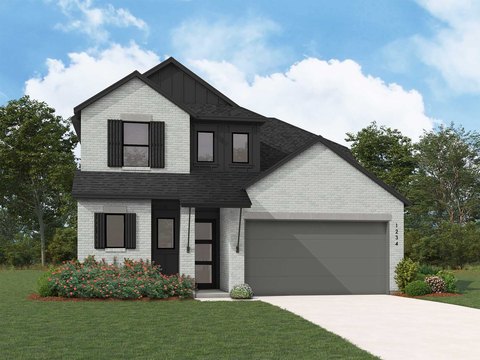A Frame Home Kits: A Modern Solution to Rustic Living

The Rise of A-Frame Homes
A-frame homes, with their iconic triangular silhouette, have made a powerful comeback in recent years. Once considered a nostalgic architectural design from the 1950s and 60s, these angular dwellings are now capturing the imagination of homeowners, DIYers, and vacation home seekers alike. At the heart of this revival is the increasing popularity of a frame home kits—a convenient, cost-effective way to build your own A-frame cabin without sacrificing charm, function, or style.
In a world where housing prices continue to soar and environmental sustainability is a growing concern, these prefabricated kits offer an innovative blend of simplicity and efficiency. But what exactly are A-frame home kits, and why are they gaining so much traction? Let’s take a deep dive into the features, advantages, options, and real-life applications of these modular homes.
What Are A-Frame Home Kits?
An A-frame home kit is a prefabricated construction package that includes all the essential materials needed to build an A-frame house. From wall panels and roof trusses to fasteners, doors, and windows, these kits are designed for streamlined assembly. Most kits also come with detailed instructions and can be customized based on square footage, number of rooms, and other preferences.
A-frame structures get their name from the capital “A” shape of their steeply angled rooflines. This shape isn’t just for aesthetics—it provides excellent snow and rain runoff, making it ideal for a variety of climates, particularly mountainous or wooded regions. The minimal interior support needed means you also get spacious, open-concept layouts.
Why A-Frame Homes Are Gaining Popularity
Cost-Effective Construction
One of the most attractive features of A-frame home kits is the price. Because these kits are prefabricated and standardized, they tend to be more affordable than traditional builds. Labor costs are also significantly reduced since much of the framing and components come pre-cut and ready to install.
Quick Build Time
Depending on your experience and the complexity of the design, an A-frame home kit can be constructed in a matter of weeks instead of months. Many DIYers have successfully built their own cabins using nothing more than a small crew, some basic tools, and a bit of grit.
Unique Aesthetic Appeal
A-frame homes evoke a sense of nostalgia, adventure, and escape. Their clean lines and modern-rustic look are visually striking, whether nestled in a forest, perched on a lake, or standing tall in an open meadow. The exposed wooden beams, floor-to-ceiling windows, and vaulted ceilings often found in A-frame designs create a cozy yet open feel that’s hard to replicate.
Eco-Friendly and Sustainable
The compact footprint of most A-frame homes, combined with energy-efficient insulation and minimal building waste, makes them an eco-conscious choice. Some kits are even made with sustainably sourced materials and are designed to integrate solar panels, rainwater collection, and passive heating and cooling.
Exploring Different Types of A Frame Home Kits
Weekend Getaway Cabins
For those seeking a short-term escape from urban life, a small A-frame kit—typically between 300 and 600 square feet—can be the perfect retreat. These minimalist cabins are easy to heat, maintain, and furnish. Despite their small size, they often include a sleeping loft, kitchenette, and outdoor deck.
Family-Sized Residences
If you’re looking to build a full-time residence, larger A-frame kits ranging from 1,000 to 2,000 square feet can accommodate multiple bedrooms, bathrooms, and even a home office. Some kits allow for expanded floor plans with dormers or add-on modules for additional space.
Off-Grid Homes
A growing number of people are using a frame home kits to establish self-sufficient lifestyles. Off-grid kits can be paired with solar power systems, composting toilets, and rainwater catchment setups, making them ideal for remote or rural living.
Rental or Airbnb Properties
Given the visual appeal and Instagram-worthy design of A-frame homes, they make fantastic short-term rental properties. Investors are using these kits to build attractive vacation rentals that can generate passive income year-round.
Components Typically Included in A-Frame Kits
While each manufacturer may vary slightly, most A-frame home kits include:
- Pre-cut framing lumber
- Roofing materials (usually metal or shingles)
- Exterior siding (often wood or engineered wood)
- Interior wall panels
- Windows and doors
- Hardware and fasteners
- Step-by-step assembly instructions
Some premium kits may also include insulation, electrical wiring plans, and even foundation suggestions. However, plumbing and electrical installations are usually done separately and may require professional help depending on your local building codes.
What to Consider Before Buying an A Frame Home Kit
Local Building Codes and Permits
Before purchasing, it’s crucial to check local zoning regulations and building codes. Some municipalities may have height restrictions, roof pitch requirements, or energy code compliance that could affect your ability to build.
Site Preparation
Choosing the right location involves more than just scenery. You’ll need to consider grading, soil type, drainage, and accessibility. Depending on your terrain, site prep may require excavation, foundation pouring, or leveling.
Utility Access
Even if you’re planning an off-grid lifestyle, you’ll still need to think about water, power, and waste disposal. Evaluate your ability to connect to utilities or install sustainable systems like solar panels and septic tanks.
DIY vs Professional Assembly
While many kits are designed for DIY builders, it’s essential to honestly assess your skills and tools. Some homeowners opt to hire contractors for parts of the build, especially roofing and electrical.
Best Practices for Building Your A-Frame Kit
Take Inventory First
When your kit arrives, go through each item and compare it to the packing list. Missing or damaged parts can cause delays if not addressed early.
Prepare Tools in Advance
Common tools needed include a circular saw, power drill, ladder, level, and measuring tape. Safety gear such as goggles, gloves, and hard hats should also be on hand.
Stick to the Instructions
A-frame homes are designed with specific structural integrity in mind. Deviating from the provided instructions can result in unstable construction or failed inspections.
Ask for Help
Even seasoned builders call in extra hands for lifting roof panels or aligning beams. Don’t try to go it alone if it risks your safety or the quality of the build.
Maintenance and Longevity
A-frame homes are built to last, especially when constructed using durable materials like pressure-treated wood and galvanized steel. Proper sealing, insulation, and ventilation are key to preventing moisture damage and extending the home’s life. Seasonal checks for leaks, roof wear, and pest intrusion will keep your A-frame in excellent condition for decades.
Where to Buy A Frame Home Kits
There are several reputable companies specializing in A-frame home kits. They often offer customization options, virtual design previews, and delivery within a set time frame. Choose a provider with good reviews, transparent pricing, and responsive customer service. Don’t hesitate to ask for client references or portfolio samples before making a decision.
Real-Life Inspiration: The A-Frame Revival
From Instagram influencers to sustainable living advocates, A-frame homeowners are sharing their journeys online. Whether building a dreamy forest hideaway or a lakeside family cabin, people are drawn to the simplicity and storybook charm of A-frames. These homes reflect a lifestyle that prioritizes connection—with nature, with people, and with a slower, more intentional way of living.
A Frame Home Kits as a Smart Investment
Besides being beautiful and functional, a frame home kits can also be a smart financial move. Whether you’re building to live, rent, or flip, these homes often retain their value and attract buyer interest due to their timeless aesthetic and efficient use of space. They require less maintenance, smaller energy bills, and are often eligible for green home incentives.
Final Thoughts
The resurgence of A-frame homes is more than a design trend—it’s a lifestyle choice that resonates with modern values of simplicity, sustainability, and self-sufficiency. With a frame home kits, this dream is more attainable than ever. Whether you’re seeking a weekend escape or a permanent dwelling, these kits offer a blend of affordability, character, and craftsmanship that few other housing options can match.
Build it yourself. Live within nature. Own something iconic.
FAQs
1. Are A-frame home kits suitable for all climates?
Yes, their sloped roofs make them especially good for snowy or rainy regions, but they can be insulated for all types of weather.
2. How much does an A-frame home kit cost on average?
Basic kits can start as low as $15,000, while larger, more customized kits can range from $50,000 to $150,000, depending on size and features.
3. Can I build an A-frame home kit by myself?
Many kits are designed for DIY builders, but having extra hands or hiring professionals for specific tasks is recommended for safety and speed.
4. Do I need a foundation for an A-frame kit?
Yes, most kits require a concrete slab or pier foundation, which must be prepared before assembly.
5. Are financing options available for A-frame home kits?
Some manufacturers offer financing or partner with lenders. Traditional banks may also approve loans if the structure is classified as a permanent residence.




