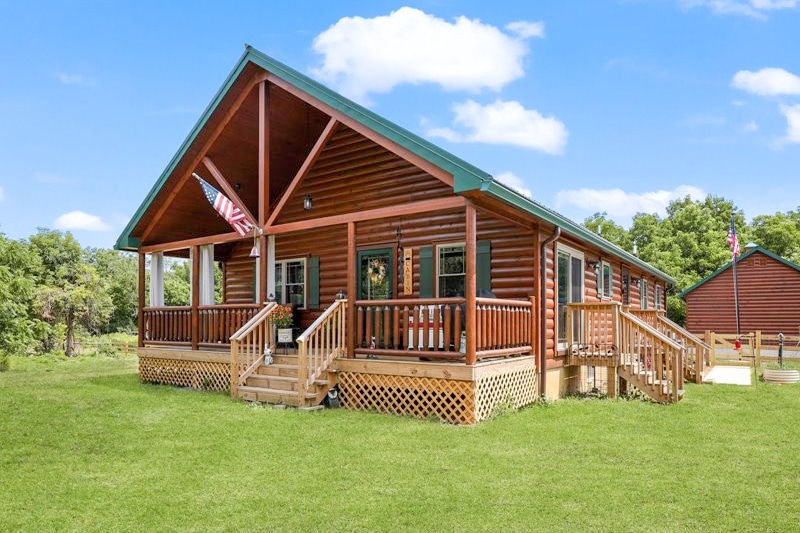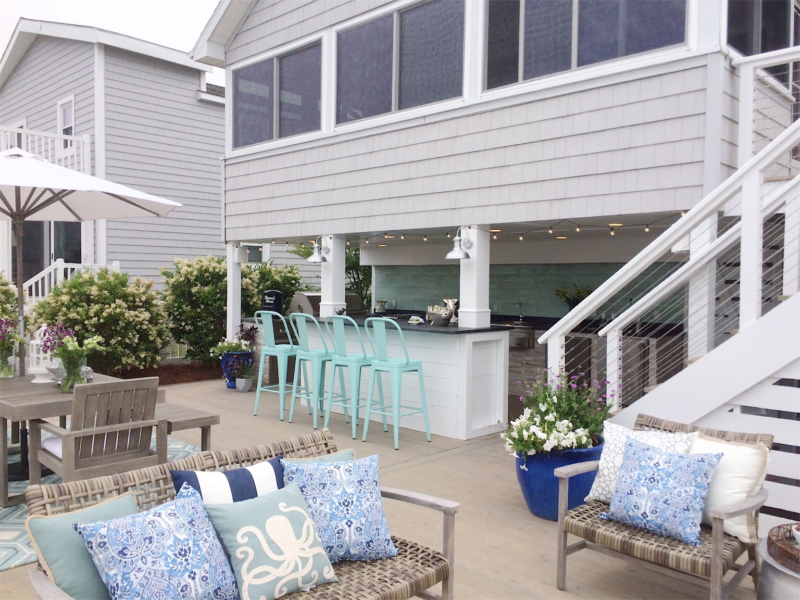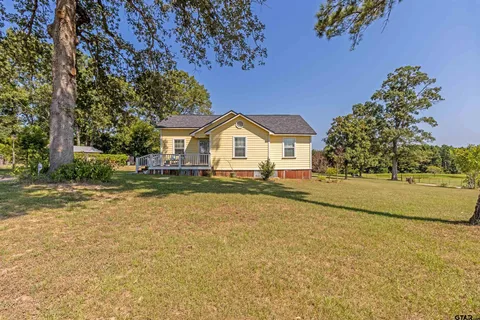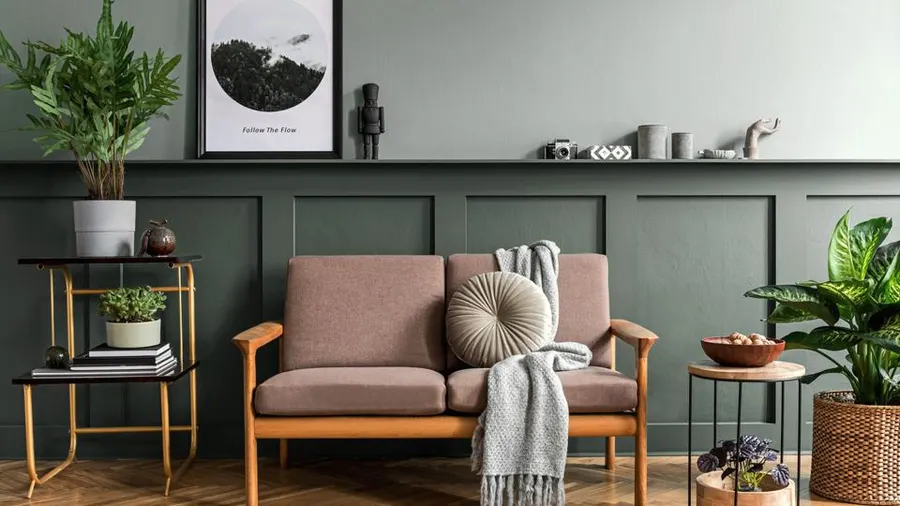Hunting Cabin Plans: Build the Perfect Retreat for the Wild

When the wilderness calls, having a solid and well-designed base can make all the difference. That’s where hunting cabin plans come in. These blueprints aren’t just about shelter—they’re about creating a comfortable, functional space to recharge after a long day in the woods.
Whether you’re looking for a seasonal retreat or a year-round off-grid cabin, planning is key. A good hunting cabin offers security, warmth, storage for gear, and a direct connection to the land. In this guide, we’ll explore different types of hunting cabin plans, what features to look for, and how to build a cabin that meets your hunting and survival needs.
Let’s dive into how to choose and design the right hunting cabin for your outdoor lifestyle.
Why a Hunting Cabin?
Purpose-Built for Outdoor Living
Hunting cabins serve as a reliable basecamp for hunting trips. Unlike standard vacation cabins, they’re designed specifically with rugged use in mind—durability, camouflage, and convenience all take priority.
All-Season Shelter
A well-insulated hunting cabin keeps you warm during cold-weather hunts and dry during rainy seasons. With proper design, you can use it comfortably throughout the year.
Gear Storage and Processing Space
Most hunting cabin plans include space for storing firearms, bows, and outdoor equipment, plus areas for meat processing or cleaning after a successful hunt.
Key Features of Smart Hunting Cabin Plans
Durable Materials
Choose weather-resistant materials like:
- Metal roofing for snow and rain runoff
- Treated lumber for resistance to pests
- Insulated walls for extreme temperatures
Compact but Efficient Layout
Even small hunting cabins can be incredibly functional. Look for layouts that include:
- Combined living and sleeping area
- Basic kitchen setup
- Covered porch for cleaning gear or drying clothes
- Loft storage or bunk beds
Off-Grid Capabilities
Many hunting cabins are built in remote areas, so they often rely on:
- Solar power systems
- Wood stoves for heat
- Water collection tanks
- Composting or incinerating toilets
Types of Hunting Cabin Plans
1. One-Room Rustic Cabins (200–400 sq. ft.)
These cabins are perfect for short hunting trips or minimalists. Designed for function over form, they typically include:
- One open room with sleeping cots
- Small wood stove
- Wall hooks and shelves for gear
- No plumbing (use of outdoor toilets)
Best For: Weekend hunters, solo use, temporary trips.
2. Loft Cabins with Storage (400–600 sq. ft.)
Adding a loft gives more storage or sleeping space without increasing the footprint. Features may include:
- Sleeping loft with ladder access
- Basic kitchenette
- Meat prep and freezer area
- Covered porch for equipment cleaning
Best For: Small groups or family hunting trips.
3. Modern Off-Grid Cabins (600–800 sq. ft.)
More advanced plans include modern amenities without sacrificing the off-grid lifestyle. Features might include:
- Insulated windows
- Full wood kitchen
- Solar-powered lighting
- Indoor bathroom (composting toilet)
- Room for a generator
Best For: Long-term stays or semi-permanent living.
How to Choose the Right Plan for Your Needs
Consider the Terrain
- Mountain regions: Opt for steep-pitched roofs and heavy insulation.
- Wetlands: Use raised platforms or stilts to avoid flooding.
- Wooded areas: Choose fire-resistant materials and clear surrounding brush.
Factor in Access and Transportation
Will you bring in materials by truck, ATV, or on foot? Your access method can greatly influence the design and complexity of the plan.
Plan for Your Group Size
Determine how many people will use the cabin regularly:
- 1–2 people: One-room or small loft plan
- 3–5 people: Larger floor area with bunk beds or second sleeping loft
- Groups: Multiple-room cabin with open living/dining areas
Building and Budgeting Tips
Cost Overview
Estimated total cost ranges:
- Basic one-room cabin: $10,000–$20,000
- Loft cabin with utilities: $20,000–$40,000
- Full-featured off-grid cabin: $40,000–$70,000
Save on Construction
- Use reclaimed wood or recycled materials.
- Choose DIY-friendly plans with pre-cut lumber options.
- Consider modular cabin kits to save on labor.
Permit and Code Check
Before starting construction, always check:
- Local building codes
- Zoning regulations (especially for septic systems)
- Wildlife and conservation restrictions
Design Tips for Functionality
1. Include a Mudroom or Entry Space
Prevent the outdoors from following you in. A mudroom is essential for removing wet gear and boots.
2. Keep It Easy to Clean
Choose easy-to-wipe surfaces and stain-resistant flooring like sealed concrete or vinyl planks.
3. Use Wall Space Smartly
Hang gear vertically:
- Rifle racks
- Wall-mounted drying lines
- Folding tables and chairs
4. Plan for Meat Processing
Include a prep station outside or in a designated room with drainage and washable surfaces.
Common Questions About Hunting Cabin Plans
Do I Need Plumbing?
Not necessarily. Many hunting cabins rely on outhouses or composting toilets, and water is hauled in or collected from rain.
How Can I Heat a Small Cabin?
Wood stoves are the most popular and practical heating method. Propane heaters and small pellet stoves are also good off-grid options.
Can I Live Full-Time in a Hunting Cabin?
Yes—if you design with year-round insulation, proper utilities, and storage in mind. Make sure the plan meets local codes for permanent dwellings.
Example Layout Options
Option 1: Basic 16×20 Cabin
- Sleeps: 2–3
- Heat: Wood stove
- Kitchenette: Yes
- Toilet: Outdoor or composting
- Loft: No
Option 2: 20×24 Loft Cabin
- Sleeps: 4–6
- Heat: Wood stove or propane
- Kitchen: Yes
- Toilet: Composting or indoor
- Loft: Sleeping for 2
Conclusion: Plan Smart, Hunt Hard
The best hunting experiences start with a well-built base. With the right hunting cabin plans, you can create a cozy, secure, and efficient retreat in the wild. Whether you’re seeking solitude or hosting a group of fellow hunters, your cabin should work as hard as you do.




