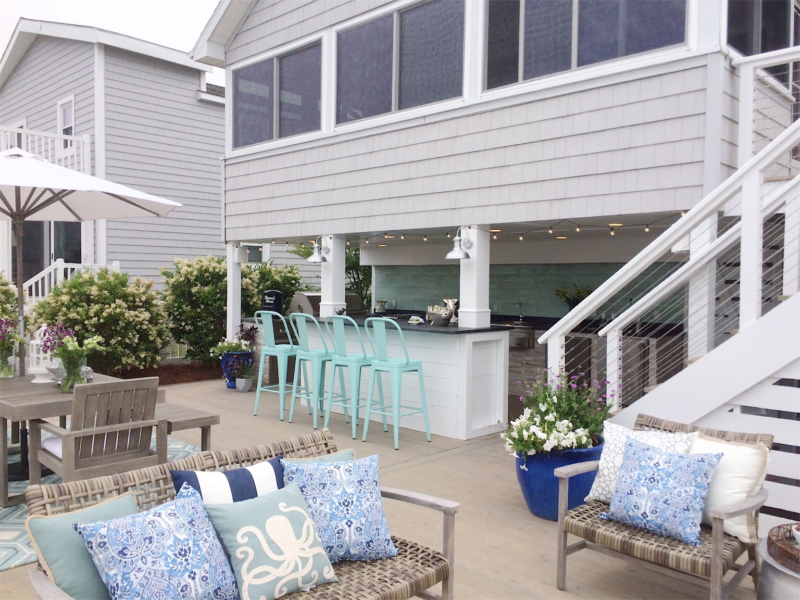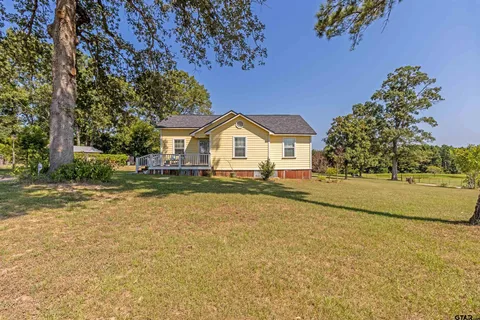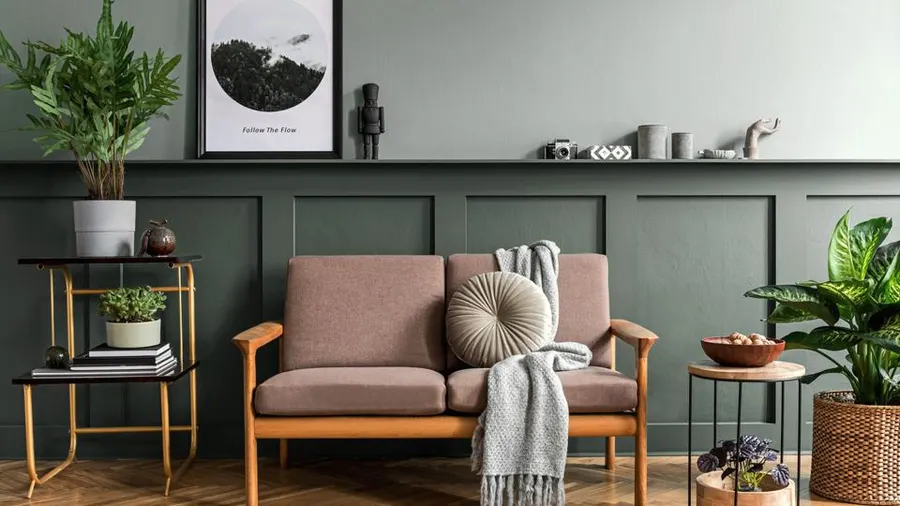Small Cabin Plans: Build Your Dream Getaway on a Budget

Dreaming of a cozy escape from the hustle of everyday life? Whether it’s a weekend retreat in the woods or a full-time off-grid lifestyle, small cabin plans offer a practical, affordable path to building your dream. With rising interest in minimalism and sustainable living, many homeowners and DIY builders are exploring compact structures that blend functionality, comfort, and natural surroundings.
In this guide, we’ll walk you through everything you need to know about small cabin plans—from the benefits of going small to the different styles, layouts, building materials, and what to consider before construction. If you’re looking for small cabin plans that are realistic, cost-effective, and deeply customizable, you’re in the right place.
Why Choose a Small Cabin?
Building a small cabin isn’t just about cutting costs—it’s a lifestyle choice. Here’s why more people are making the switch:
- Affordability: Smaller footprints require fewer materials, lower labor costs, and often avoid expensive permit thresholds.
- Sustainability: Less space means less energy, making small cabins ideal for eco-conscious living.
- Easy Maintenance: A smaller structure is easier to clean, repair, and manage.
- Flexible Use: Perfect as guest houses, home offices, vacation rentals, or full-time residences.
- Connection to Nature: Many cabin designs prioritize large windows, decks, and open layouts for seamless indoor-outdoor living.
Key Features of an Efficient Small Cabin Plan
Compact Footprint with Smart Layout
A smart design maximizes every square inch. Popular layout ideas include:
- Open-plan kitchen and living area
- Lofted bedroom or sleeping nook
- Combined bathroom and laundry
- Built-in storage under stairs or beds
Simple Rooflines
Gable, shed, or A-frame roofs are common for structural integrity and easy construction.
Covered Porches or Decks
These extend your living space without increasing square footage.
Off-Grid Capabilities
Many small cabins are designed for off-grid life with solar panels, composting toilets, and rainwater systems.
Popular Small Cabin Styles
A-Frame Cabins
Triangular, modern, and striking, A-frame cabins are popular in snowy regions due to their steeply sloped roofs.
Rustic Log Cabins
Classic log styles evoke traditional wilderness charm and are often built with timber or log siding.
Modern Minimalist Cabins
Flat-roofed or cube-shaped cabins with clean lines, large windows, and modern materials like metal and concrete.
Scandinavian-Inspired Cabins
Bright interiors, simple color palettes, and efficient layouts make these perfect for cold climates.
What Size Is Considered a Small Cabin?
A small cabin typically ranges from 100 to 800 square feet, depending on its purpose. Here’s a quick breakdown:
| Cabin Size (sq ft) | Best For |
|---|---|
| 100–200 | Off-grid shelter, hunting camp |
| 300–500 | Weekend getaway or guest house |
| 600–800 | Full-time tiny home |
Things to Consider Before Building
1. Zoning and Permits
Always check local building codes and land use laws. Some counties restrict residential use or require minimum square footage.
2. Access and Utilities
Decide early if you’ll go off-grid or need water, electricity, and septic hookups.
3. Foundation Type
Options include concrete slabs, pier foundations, or even skid-mounted mobile bases.
4. Insulation and Heating
Small cabins still need to perform well in all seasons. Choose good insulation and consider wood stoves or mini-split systems.
5. Budget Planning
Be realistic. Even small cabins need framing, roofing, plumbing, and electricity. A 500 sq ft DIY cabin may cost between $25,000 to $60,000 depending on finishes and utilities.
Step-by-Step Guide to Designing Small Cabin Plans
Step 1: Define the Purpose
Is it for vacation, rental income, remote work, or full-time living?
Step 2: Choose a Location
Look for land that supports your needs (views, access, soil, sun exposure).
Step 3: Sketch the Layout
Keep it simple. Start with core rooms (living, sleeping, bath) and add details like windows and doors.
Step 4: Plan for Storage
Think vertically—lofts, wall cabinets, and under-bed drawers are your best friends.
Step 5: Select Materials
Wood, metal, stone—pick based on climate, cost, and aesthetics.
Step 6: Create Building Plans
You can either hire a designer, purchase pre-drafted plans, or use free design software.
Small Cabin Plan Examples (Layout Ideas)
1. The Weekend Escape (300 sq ft)
- One open room
- Kitchenette with a mini fridge
- Murphy bed
- Full bath with shower
- Covered porch
2. The Couple’s Retreat (480 sq ft)
- Main room with sofa + kitchenette
- Bedroom with queen bed
- Bathroom
- Loft storage area
- Deck with seating
3. The Full-Time Tiny Home (700 sq ft)
- Separate bedroom
- Full kitchen with island
- Living room with wood stove
- Bathroom with tub
- Laundry closet
- Wrap-around porch
DIY vs. Pre-Designed Plans
DIY Custom Plans
- Full flexibility
- Great for skilled builders
- Time-consuming and may require code review
Pre-Designed Cabin Plans
- Save time and effort
- Often include blueprints, material lists, and 3D views
- Ideal for permitting
Building a Small Cabin: Costs Breakdown
| Expense Category | Approximate Cost (USD) |
|---|---|
| Site Prep & Foundation | $5,000–$10,000 |
| Framing & Roofing | $10,000–$25,000 |
| Windows & Doors | $2,000–$5,000 |
| Electrical & Plumbing | $4,000–$8,000 |
| Interior Finishing | $5,000–$15,000 |
| Total Estimate | $25,000–$60,000+ |
Tips for Maximizing Small Cabin Living
- Use multi-functional furniture (e.g., beds with storage, fold-out tables)
- Design with natural light in mind to open up small spaces
- Opt for minimalist décor to avoid clutter
- Install sliding or pocket doors to save space
- Build upward with lofts or vertical shelving
Common Mistakes to Avoid
- Ignoring local zoning rules
- Choosing the wrong foundation for your terrain
- Underestimating winterization needs
- Overloading the layout with unnecessary walls
- Forgetting to plan for storage and utilities
Conclusion
Small cabin plans are more than just blueprints—they’re the foundation for a new lifestyle. Whether you’re craving simplicity, sustainability, or a weekend retreat, choosing the right plan is your first step toward living closer to nature. With the right design, budget, and materials, your small cabin can offer everything you need—and nothing you don’t.




