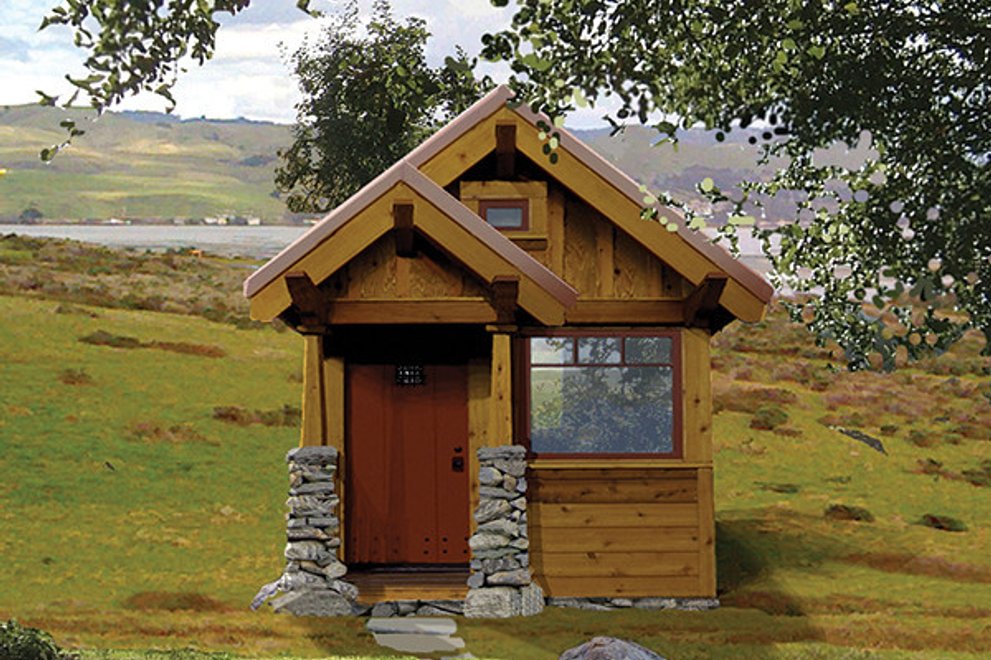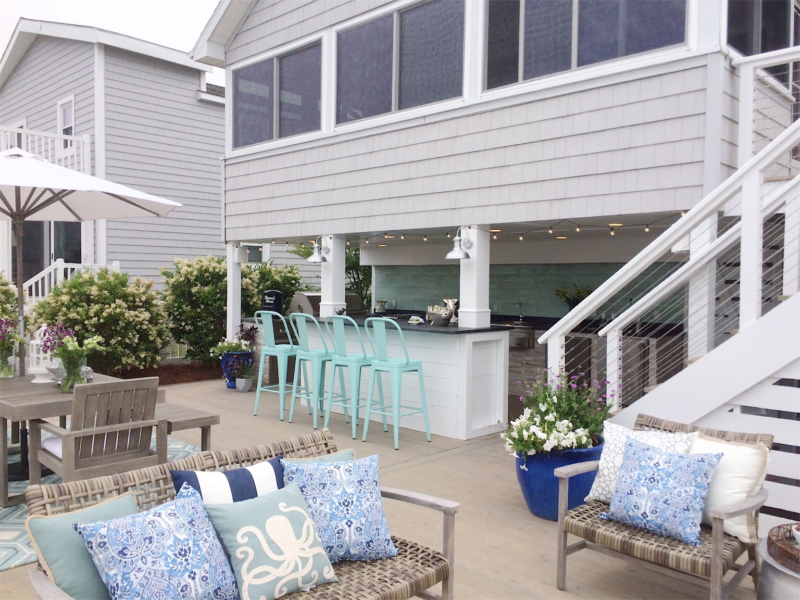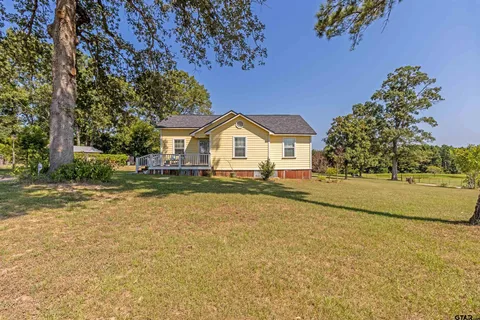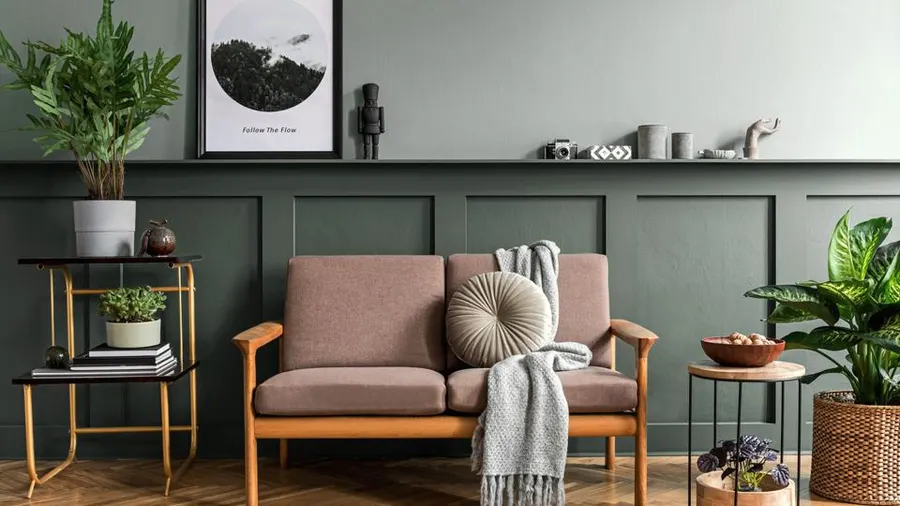Tiny Cabin Plans: Build Big Dreams in a Small Space

Are you dreaming of an escape to the woods, a lakeside retreat, or a minimalist off-grid lifestyle? Tiny cabin plans might be your perfect blueprint. Whether you’re seeking simplicity, affordability, or sustainability, these compact homes are designed to pack a lot of function and beauty into just a few hundred square feet.
In this guide, we’ll explore the most efficient and creative tiny cabin plans, tailored for a range of lifestyles and budgets. From rustic charm to modern minimalism, discover layouts that make the most of every inch. Whether you’re building a weekend getaway or a full-time residence, this article will help you choose the right plan to bring your vision to life.
Let’s dig into the world of tiny cabin plans and explore how small spaces can offer big comfort.
Why Choose a Tiny Cabin?
Downsizing with Purpose
Tiny cabins are more than just a trend — they represent a conscious shift toward intentional living. For many, the appeal lies in simplifying life, reducing clutter, and focusing on experiences rather than possessions.
Cost-Effective Living
One of the biggest advantages of building a tiny cabin is affordability. Construction costs, maintenance, and utility bills are all significantly lower compared to traditional homes. Many tiny cabin plans allow DIY construction, helping reduce expenses even more.
Off-Grid Freedom
Many tiny cabin plans are designed for off-grid living, with features like solar panels, composting toilets, and rainwater collection systems. This opens doors to build in remote or natural areas without access to traditional utilities.
Key Features of Smart Tiny Cabin Plans
Efficient Use of Space
Tiny cabin plans prioritize function. Every square foot is designed with intent — think built-in seating, loft beds, under-stair storage, and fold-out furniture.
Open-Concept Layouts
To avoid a cramped feeling, most cabins feature open floor plans, combining kitchen, living, and sleeping areas into one flowing space.
Loft Designs
Loft bedrooms are a hallmark of many tiny cabin designs, freeing up floor space while maintaining privacy and comfort.
Outdoor Integration
Decks, patios, and large windows are often included to visually extend the space and encourage indoor-outdoor living.
Types of Tiny Cabin Plans
1. Studio-Style Cabins (Under 300 sq. ft.)
Ideal for solo adventurers or short stays, these ultra-compact cabins typically include a single open space with a small kitchenette and bathroom.
Best For: Writers, weekend escapes, solo travelers.
Highlights:
- Open floor plan
- Minimalist setup
- Easy to heat and cool
2. One-Bedroom Tiny Cabins (300–500 sq. ft.)
These popular plans include a separate sleeping area and offer more room for daily living.
Best For: Couples or small families.
Highlights:
- Defined bedroom
- Small living and dining area
- Optional porch or loft
3. Loft Cabins (500–600 sq. ft.)
Lofts offer a smart way to increase square footage vertically without expanding the footprint.
Best For: Full-time residents or growing families.
Highlights:
- Sleeping or storage loft
- Vaulted ceilings
- Often includes full kitchen
4. A-Frame Tiny Cabins
Recognizable by their sharp rooflines, A-frame designs are ideal for snowy or forested areas.
Best For: Mountain or forest locations.
Highlights:
- Natural snow shedding
- Stylish and modern
- Easy to maintain exterior
Customizing Your Tiny Cabin Plan
Modular vs. Stick-Built
- Modular cabins are prefabricated in sections and assembled on-site. They’re faster to build but may have limitations in customization.
- Stick-built cabins are constructed on-site from scratch, offering full flexibility but requiring more time and labor.
Add-On Options
You can personalize your cabin plan with:
- Wraparound porches
- Outdoor showers
- Wood-burning stoves
- Murphy beds
- Built-in shelving
Tiny Cabin Construction Considerations
Budgeting and Costs
While tiny cabins are affordable, costs vary based on materials, location, and labor. A simple studio cabin may cost $15,000–$30,000 to build, while high-end models can go over $70,000.
Cost Breakdown Example:
- Foundation: $3,000–$8,000
- Framing and Roofing: $5,000–$15,000
- Interior Finishing: $4,000–$12,000
- Utilities and Fixtures: $3,000–$10,000
Zoning and Permits
Before breaking ground, always check local building codes and zoning regulations. Some areas have minimum square footage rules or restrictions on full-time residency.
Common Questions About Tiny Cabin Plans
How Small Can a Cabin Be?
There’s no one-size-fits-all, but many start around 200 square feet. The key is designing efficiently — every inch counts.
Can I Live Full-Time in a Tiny Cabin?
Yes, many people live full-time in tiny cabins, especially with one-bedroom or lofted plans. Ensure year-round insulation and access to utilities or off-grid systems.
Are Tiny Cabins Mobile?
Some plans are for fixed foundations, while others are designed like tiny homes on wheels (THOWs). Decide based on your lifestyle — stationary or nomadic.
Design Tips for Maximizing Small Spaces
- Use vertical storage: Install wall-mounted shelves and ceiling racks.
- Go multi-functional: Tables that double as workstations or sofas with hidden storage.
- Natural light: Large windows and skylights make interiors feel bigger.
- Neutral colors: Light tones open up the space visually.
Best Practices for Choosing a Tiny Cabin Plan
- Identify your goals (vacation spot, full-time residence, guest house).
- Consider the climate (insulation needs, roof slope for snow/rain).
- Account for future needs (growing family, pets, remote work).
- Look at floor plan flexibility (convertible furniture, future add-ons).
Conclusion: Small Footprint, Big Lifestyle
Tiny cabin plans offer the freedom to live simply, affordably, and sustainably — without compromising on comfort. Whether you’re going off-grid, downsizing, or creating a cozy retreat, there’s a tiny cabin layout that can suit your goals.




