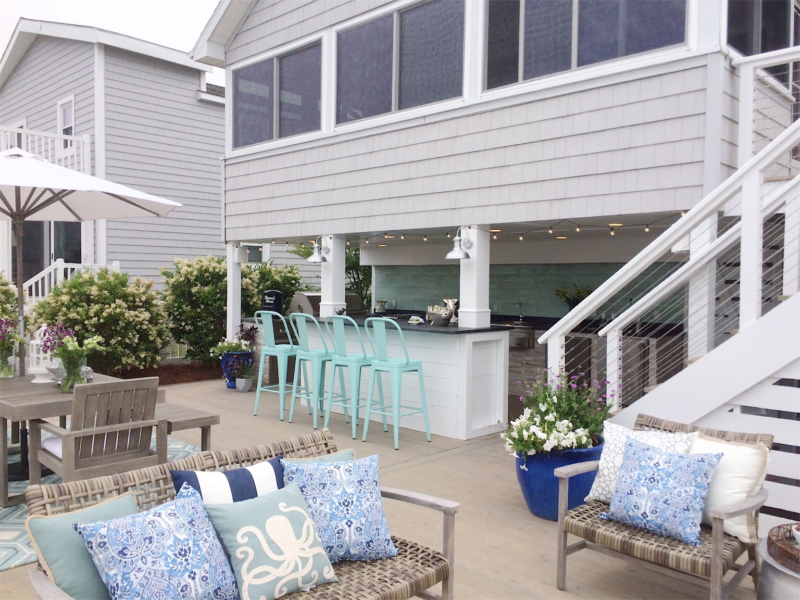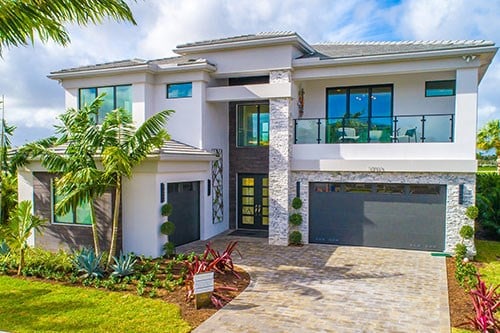Tiny House Living: A Smart, Sustainable Choice for Modern Times

A tiny house is a compact, efficient living space typically ranging between 100 and 400 square feet. Designed to maximize functionality in a small footprint, tiny houses offer an alternative to traditional homeownership by promoting simplicity, affordability, and minimalism. In recent years, the tiny house movement has gained momentum worldwide as more people opt for smaller, smarter living options that reduce environmental impact and financial burden.
Whether built on wheels for mobility or fixed on a foundation, tiny houses provide everything one needs—bedroom, kitchen, bathroom, and living space—while encouraging a more intentional lifestyle. This approach resonates especially with individuals seeking financial freedom, reduced carbon footprint, or the flexibility of a nomadic lifestyle.
Why Are Tiny Houses Becoming So Popular?
Minimalist Lifestyle and Mental Clarity
Living in a tiny house often aligns with the minimalist lifestyle philosophy. Reducing material possessions leads to a more organized, stress-free environment and allows homeowners to focus on experiences rather than things.
Affordability
One of the strongest appeals of tiny houses is their lower cost. With property prices skyrocketing, especially in urban areas, many people are priced out of traditional housing. Tiny houses provide a way to own a home without taking on a 30-year mortgage.
Environmental Sustainability
Tiny homes consume fewer resources. From construction to maintenance, energy needs are drastically reduced. Many homeowners install solar panels, composting toilets, and rainwater harvesting systems, making them off-grid and eco-friendly.
Key Features of a Tiny House
1. Space Optimization
Tiny homes are cleverly designed to utilize every inch. Features like lofted beds, folding furniture, and built-in storage create a spacious feel in a small area.
2. Energy Efficiency
Many tiny houses are insulated efficiently and fitted with low-energy appliances, reducing monthly utility bills and carbon footprint.
3. Portability
Some tiny homes are built on trailers, allowing owners to travel or relocate without sacrificing their homes. This appeals especially to digital nomads and adventurers.
Types of Tiny Houses
Tiny House on Wheels (THOW)
Built on trailers, these homes are mobile and fall under RV regulations in many areas. They’re perfect for those who want the freedom to move.
Shipping Container Homes
Repurposed shipping containers make for strong, secure, and industrial-looking tiny homes that are both stylish and sustainable.
Cabin-Style Tiny Homes
Often used as vacation homes or backyard guest houses, these permanent structures bring a rustic charm and are ideal for countryside living.
Challenges of Living in a Tiny House
While tiny living has many advantages, it’s not without drawbacks. Here are some common concerns:
Limited Space for Families
For larger households, living in a tiny house may require significant lifestyle changes and compromises on privacy.
Zoning and Legal Restrictions
Local laws may not always permit tiny houses, especially on wheels. Some areas restrict permanent living in structures under a certain square footage.
Storage Limitations
Downsizing can be emotionally difficult, especially for people used to large wardrobes or hobby equipment. Creative storage solutions are essential.
Who Should Consider a Tiny House?
A tiny house is ideal for:
- First-time homeowners who want to avoid debt.
- Retirees looking to downsize and simplify.
- Travel lovers wanting a mobile base.
- Eco-conscious individuals seeking a lower impact lifestyle.
- Minimalists who prioritize experiences over possessions.
How Much Does a Tiny House Cost?
Initial Cost
Depending on materials and customization, tiny homes can cost between $20,000 and $100,000. DIY builders can save substantially, while professionally built models may cost more but offer better finishes and insulation.
Ongoing Expenses
Utility costs are lower, and many tiny homeowners avoid property taxes altogether by placing their home on wheels or using land differently.
Designing Your Dream Tiny House
Here are essential tips to design a space that feels both functional and homey:
Use Vertical Space
Incorporate shelves, hanging storage, and lofts to take advantage of ceiling height.
Choose Multipurpose Furniture
Opt for convertible furniture like fold-out beds, extendable tables, and built-in benches with hidden storage.
Let in Natural Light
Larger windows make small spaces feel open and airy. Skylights and glass doors enhance the feeling of spaciousness.
Stick to a Neutral Color Palette
Light, neutral colors make the room feel bigger and more cohesive.
Tiny House Living: Real-Life Success Stories
Many individuals and couples have made headlines by embracing tiny house living. For example:
- A couple who transitioned to a 180-square-foot home saved enough to retire early and travel full-time.
- A young professional in a city avoided high rents by living in a converted school bus parked legally on private land.
These stories highlight that tiny homes are not just about square footage—they’re about redefining success and freedom.
Tips Before You Go Tiny
1. Try Before You Buy
Rent a tiny house for a weekend to test the lifestyle before making a long-term commitment.
2. Understand Local Regulations
Research zoning laws and building codes in your area. Some communities have embraced tiny homes, while others have restrictions.
3. Plan for Utilities
Whether you’re going off-grid or connecting to city services, utility planning is critical to ensure comfort and functionality.
4. Think Long-Term
Design for future needs, such as aging in place or potential family expansion, to make your investment future-proof.
Conclusion
The tiny house movement offers more than just a smaller home—it’s a lifestyle rooted in sustainability, freedom, and intentional living. While it may not be for everyone, it has provided thousands with a way to simplify life, reduce debt, and focus on what truly matters.




