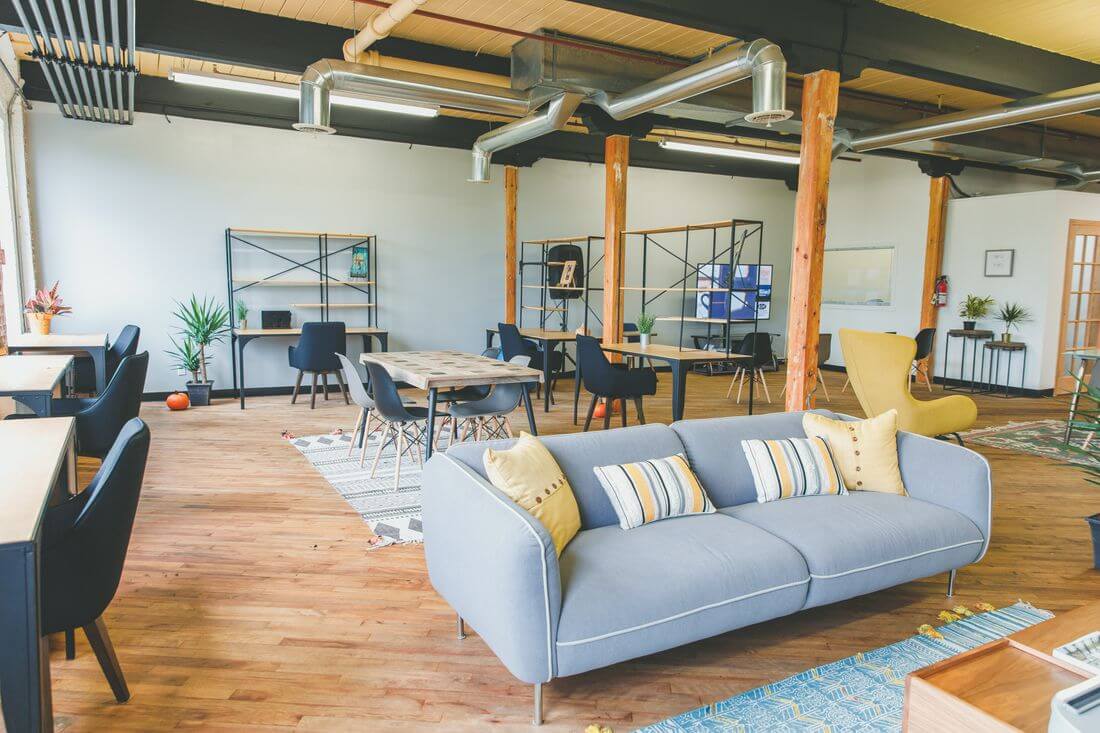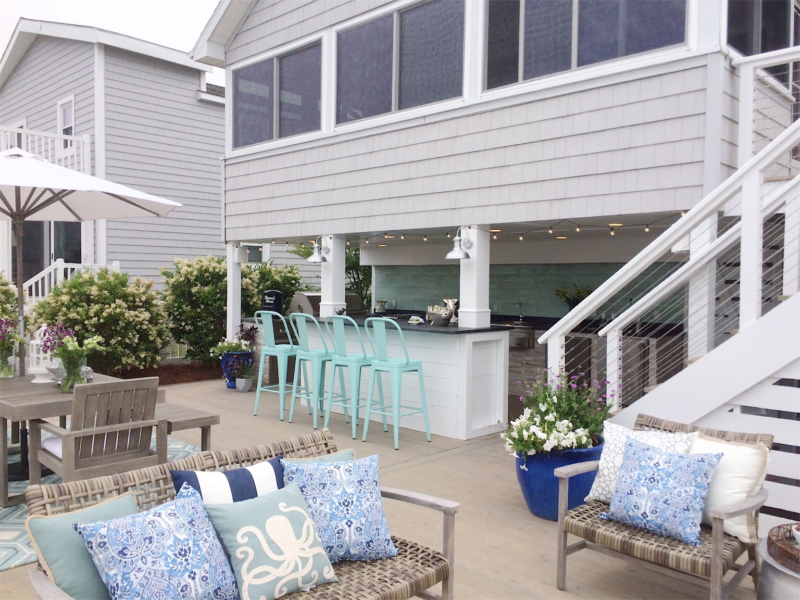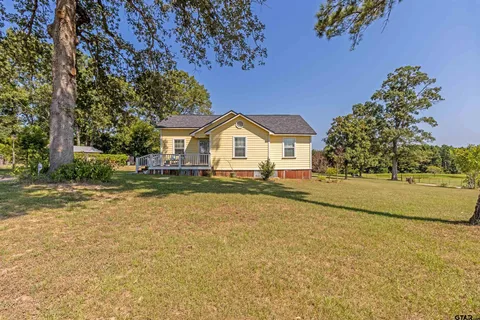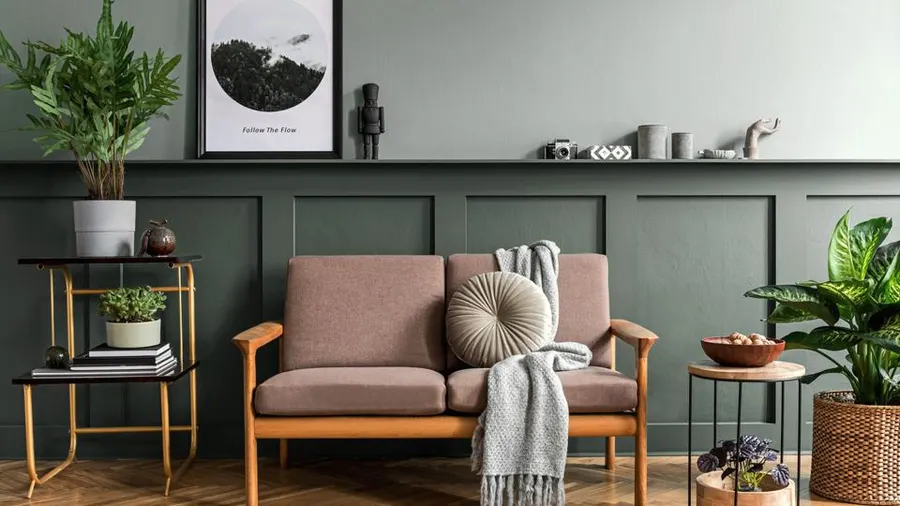What Is a Loft? A Complete Guide to Modern Loft Living

Have you ever wondered, what is a loft and why has it become one of the most desirable types of living spaces in modern cities? A loft typically refers to an open-concept apartment or living area, often converted from old industrial or commercial buildings into residential homes. Characterized by high ceilings, expansive windows, and minimal internal walls, lofts create spacious environments that blend style, creativity, and functionality.
Over the years, lofts have evolved from simple warehouse conversions to highly sought-after properties, especially in urban centers. Today, they represent a unique balance between industrial charm and contemporary living, attracting young professionals, artists, and design enthusiasts alike. In this article, we’ll explore the meaning, history, features, advantages, and drawbacks of loft living to help you decide if a loft is right for you.
What Is a Loft?
A loft is a large, open living space, typically located in an industrial or urban setting, characterized by:
- Minimal or no internal walls
- High ceilings and wide windows
- Open floor plans that allow flexible layouts
- Raw architectural elements like exposed bricks, beams, and ducts
Lofts are commonly found in repurposed warehouses, factories, or commercial spaces, though modern developers now design “new-build lofts” that replicate this style.
A Brief History of Lofts
Origin of Loft Living
Loft-style living gained popularity in the mid-20th century, especially in New York City, when artists and creatives moved into abandoned industrial spaces due to their affordability and size.
From Industrial Spaces to Luxury Homes
Over time, lofts transitioned from budget-friendly artist studios to luxury real estate properties featuring modern amenities, high-end finishes, and premium locations.
Types of Lofts
1. Hard Lofts
These are authentic lofts converted from older industrial or commercial buildings. Key traits include:
- Original brick walls and wooden beams
- Large factory-style windows
- Unfinished yet stylish interiors
2. Soft Lofts
Newly constructed apartments designed to mimic traditional loft features but with modern building codes, layouts, and amenities.
3. Studio Lofts
Compact lofts ideal for singles or students, combining living, sleeping, and dining spaces into one.
4. Two-Level Lofts
Also known as mezzanine lofts, these include a second-floor area or partial upper level for added functionality.
Key Features of a Loft
Open Floor Plans
Unlike traditional apartments, lofts minimize walls, allowing residents to customize layouts freely.
High Ceilings
Lofts often feature ceilings 12 feet or higher, creating a sense of openness and airiness.
Abundant Natural Light
Large windows and skylights provide bright, inviting interiors.
Industrial Design Elements
Exposed bricks, beams, and ductwork add character and retain the original architectural charm.
Advantages of Living in a Loft
- Spaciousness: Open layouts create a roomy feel, ideal for entertaining.
- Design Flexibility: You can personalize spaces without the limitations of fixed walls.
- Modern Aesthetic: Lofts are associated with sleek, trendy, and artistic lifestyles.
- Natural Light: Expansive windows improve ambiance and energy efficiency.
- Prime Locations: Many lofts are situated in city centers close to work, culture, and entertainment.
Drawbacks of Loft Living
While lofts have undeniable charm, they also come with potential downsides:
- Noise: Fewer walls can mean less privacy and more sound transmission.
- Temperature Control: High ceilings can make heating and cooling less efficient.
- Storage Challenges: Open layouts often lack built-in closets or cabinetry.
- Cost: Luxury lofts in urban areas can be expensive to buy or rent.
Lofts vs. Apartments: What’s the Difference?
| Feature | Loft | Apartment |
|---|---|---|
| Layout | Open, fewer walls | Separated rooms |
| Ceiling Height | Higher, often over 12 feet | Standard 8–9 feet |
| Aesthetic | Industrial, modern, artistic | Functional, traditional |
| Storage | Minimal, requires customization | Usually has built-in options |
| Price Range | Higher in urban locations | Generally more affordable |
Tips for Decorating a Loft
Maximize Vertical Space
Use tall shelves, mezzanine levels, or hanging storage to capitalize on ceiling height.
Create Defined Zones
Arrange furniture or use area rugs to designate living, dining, and sleeping spaces.
Balance Industrial and Cozy
Soften raw architectural elements with textiles, plants, and warm lighting.
Opt for Multi-Functional Furniture
Choose pieces like sofa beds, expandable tables, and modular shelving to optimize flexibility.
Who Should Consider Loft Living?
Lofts are perfect for:
- Creative professionals seeking inspiring, open spaces
- Couples or singles who prioritize design over privacy
- Urban dwellers who want proximity to city life
- Minimalists who enjoy simple, versatile layouts
Conclusion
So, what is a loft? It’s more than just a type of home—it’s a lifestyle. Lofts combine industrial charm, modern design, and spacious layouts to create stylish, flexible living environments. While they offer unparalleled creativity and aesthetic appeal, they may not suit everyone’s privacy, storage, or budgeting needs. If you’re drawn to open spaces and love customizing your living area, a loft could be the perfect choice for you.




